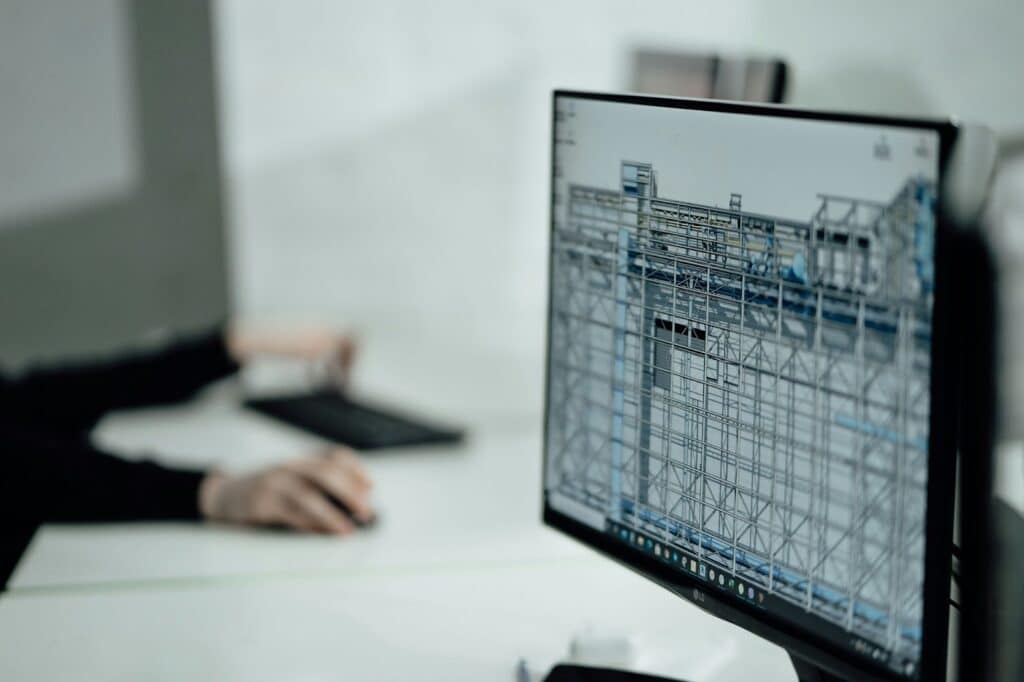Efficiency, coordination, and collaboration are why BIM in AEC industry has become the mainstay of modern AEC. Building Information Modeling is a not-so-new technology that embraces a cohesive and comprehensive approach to building. With BIM, all disciplines involved in a construction project collaborate, detecting and preventing clashes and resolving conflict from project conception to demolition. There has always been architecture without BIM. Architectural wonders like the Egyptian Pyramids, Mancho Picchu, the Pantheon, and the Taj Mahal testify to the statement. BIM, however, makes Architecture, Engineering, and Construction (AEC) efficient, safer, and cost-effective. This article explores AEC and BIM and the latter’s significance to the former.

What is BIM?
BIM is an acronym for Building Information Modeling, an innovative technology and methodology that creates digital representation and physical and functional characteristics of a building. BIM in the AEC industry gives a picture of a building, its rooms, hallways, floors, parking spots, garages, and every other physical component. It also reveals engineering details, aesthetic touches (lighting, color, contrast, and shapes), mechanical systems, electrical connections, windows, roofs, and more. BIM is thoroughly encompassing at its finest, allowing all stakeholders to understand the project design, execution path, and timeline.
BIM has revolutionized AEC and reshaped how projects are planned, designed, and implemented. From graphical representation that uses specialized tools to create visual images of buildings, allowing stakeholders to make decisions on aesthetics and functionalities of different parts of the building, to geometric and parametric representations, the BIM AEC industry is a game changer.
Significance of AEC and BIM
Coordination and Collaboration between all disciplines (architects, engineers, contractors, financiers, and more)
With BIM, all stakeholders involved in a building project can work seamlessly in a shared environment. Consider a digital space where everyone can see the whole project, share ideas and worries, and rectify issues before they arise. For example, structural elements, plumbing, and mechanical may clash, disrupting the progress of utility connections in a building without BIM. However, BIM helps identify these issues by focusing on a project’s graphical and functional sectors.
Clash Detection
BIM clash detection tools analyze and identify geometric and parametric data of the building. In layman’s terms, these tools analyze your floor, walls, ceilings, and pipes to identify overlaps and potentially dangerous connections. For example, clash detection tools will let you know which contractor should work on a room first. Perhaps the wiring must be complete before the gas is connected. Where should the gas pipe pass through? Is the gas pipe too close to the electricity pipes? Are there external pipes that may deface the aesthetics of the building? BIM caters to building functionality and aesthetics, ensuring engineers and contractors are efficient and safe in handling the building project.
Space Conflicts
BIM enables building designers to identify and resolve spatial problems and conflicts. Spatial problems may include underutilized spaces, overcrowded rooms, absence of hallways, and insufficient parking space. With BIM, architects and designers can create different design proportions and scenarios and choose which works best.
Cost-effective
Beyond skilled labor or interdisciplinary collaboration, experts use BIM to visualize a building before it is constructed. Imagine painting a 30-flat condominium within a five-story building and the client asking the contractors to repaint because he hates the paint job. With BIM, such waste can be avoided if BIM experts present a 3D visualization of the building. BIM protects architects, engineers, and contractors from double labor, unpaid labor, and client dissatisfaction.
Construction Sequencing
With BIM, logistics and construction sequencing are simulated. This means that every phase of the building project has its timeline. There is a phase for electrical wiring or plumbing. With carefully planned phases, logistics errors and costs will reduce and production efficiency will increase. And this is one of the reasons why BIM is needed in the AEC industry.
Conclusion
Thereby, AEC and BIM professionals can unlock collaboration, interdisciplinary communication, sustainability, cost-effective practices, and innovative solutions with BIM. BIM’s influence on modern AEC is enormous. Every architectural masterpiece has its nightmares, from logistics issues to safety, interoperability of different professionals, management, building functionality, and aesthetics. The bigger the architectural project, the more susceptible it is to crucial fails. BIM is used in the AEC industry to protect AEC professionals from disasters. The technology isn’t a luxury. It’s a necessity in the AEC industries.
Author:
Robert C. Green
The author is a metallurgy expert with a wealth of industry knowledge. With a passion for helping businesses optimize their processes and achieve excellence in metallurgical practices, they share valuable insights in their articles on metallurgy consulting.
